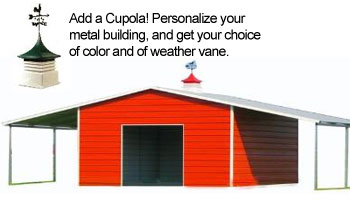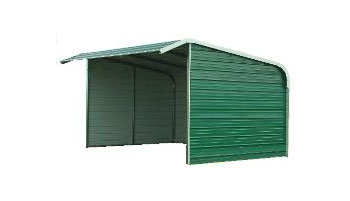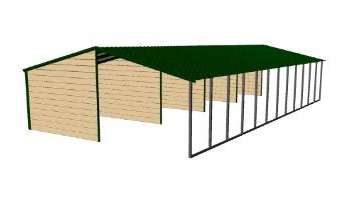When pricing a building, we will need the width, length and height that you desire. For example a 20 x 30 x 7 Building would be 20' wide x 30' long and 7' high at the eaves.
We will also ask you if you would like a vertical or horizontal roof.
- Vertical Roof: Water runs off the sides. Vertical roof sheeting will cost more, but provides a more residential looking structure
- Horizontal Roof: Water runs off the ends. Horizontal roof sheeting will run from the front to the back and is the most economical type of building.
We may also ask if you are wanting a carport, a full building, a combination (combo), gambrel barn or high pitch.
- Carports are covers only, you can choose a horizontal or vertical roof, whether or not to have a gable and the number of sheets to put on the side.
- Full buildings are fully enclosed, you can choose a horizontal or vertical roof. The full building is pictured to the right.
- Combos are a combination of a carport and fully enclosed storage unit. You can choose between a rear combo and a side combo.
- Rear Combo has storage in the rear.
- Side Combo has storage on the side.
- With each of these options, you can also choose to have a gable and enclose the sides if you wish.
- Gambrel Barns have a gambrel style roof and can have vertical or horizontal roofing.
- Horse Barns come in many styles including standard, raised center aisle (RCA), full loafing sheds and half loafing sheds.
Get information regarding pricing options on:
- Carport Kits
- Combo Buildings
- Full Metal Buildings
- Gambrel Barns
- Horse Barns
- Also, click here to take a peek at our current metal building specials!
Metal Carport Kits
Carports are covers only (no side panels). You can choose a horizontal or vertical roof, and whether or not to have a gable and the number of side panels to put on the sides or ends of your carport. The carport style is pictured below.
Vertical Roof: Water runs off the sides 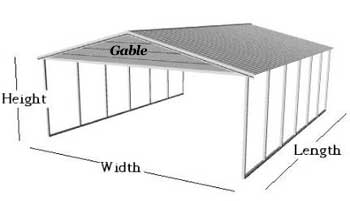 Shown: 20' x 30' x 9' carport with a vertical roof and a gable on one end. |
Horizontal Roof: Water runs off the ends 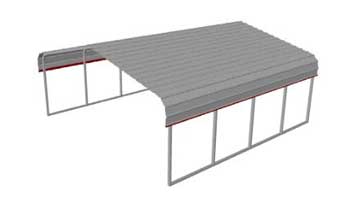 Shown: 20' x 20' x 7' carport with a horizontal roof |
Combo Building Kits
Combos are a combination of a carport and a fully enclosed storage unit. Some of your options include:
- Rear Combo or Side Combo
- Vertical Roof or Horizontal Roof
- Gable or No Gable
- Sheets on the Side or Not
- Enclose any of the walls or Not
- The combo style is pictured below.
Side Combo with Vertical Roof 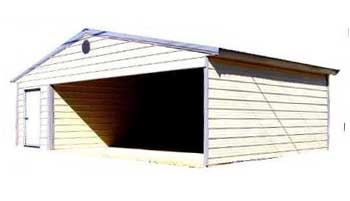 Shown: 30' x 27' x 7' side combo with a vertical roof, gable end, enclosed sides, and enclosed end (rear). There is one personnel door in the storage area. |
Rear Combo with a Vertical Roof 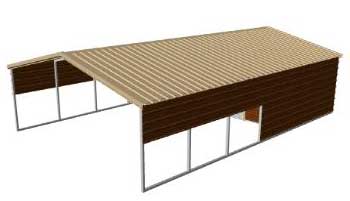 Shown: 20' x 30' x 7' rear combo building with a vertical roof. There is one extra side panel on each side, which helps block direct sunlight. |
Full Metal Buildings
A full building is fully enclosed. Some of your options include:
- Vertical or horizontal roof
- Vertical sides or horizontal sides
- Any doors or windows
- Placement of doors and windows
Full Metal Building with Vertical Roof 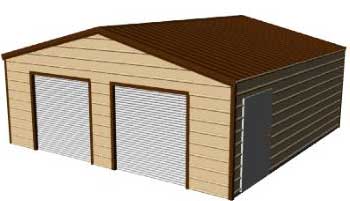 Shown: 20' x 20' x 8' metal building with a vertical roof. Building has two 9' x 7' roll-up doors and one 4' pedestrian door on the side. |
Metal Building with Horizontal Roof 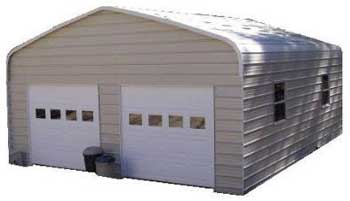 Shown: 24' x 30' x 10' full metal building with a horizontal roof. Building has two 9' x 7' garage track doors on the end, and two windows on the side. |
Gambrel Barns
Some of your choices will include:
- Vertical or horizontal roof
- Vertical sides or horizontal sides
- Any doors or windows
- Placement of doors or windows
Gambrel Barn with Vertical Roof 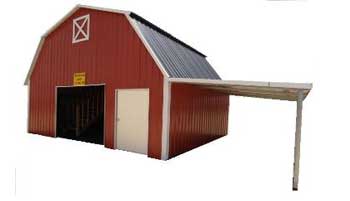 Shown: 20' x 20' x 8' gambrel barn with a vertical roof and vertical sides. This building has one 9' x 9' opening on the end, one 4' pedestrian door, and one 10' x 20' x 7' lean-to on the right side. |
Gambrel Barn with Horizontal Roof 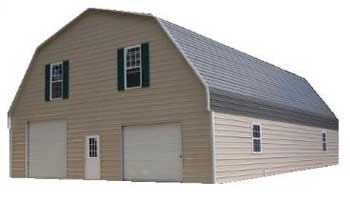 |
Horse Barns
Our horse barns come in many styles, and can be built to suit your individual needs. Some of the options you will have include:
- Vertical or horizontal roof
- Vertical sides or horizontal sides
- Any doors or windows
- Placement of doors or windows
- Add a cupola or not
Horse Barn with Vertical Roof & Horizontal Sides 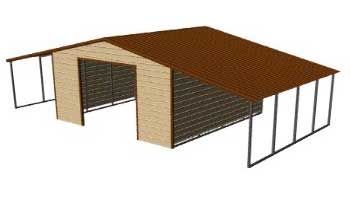 Shown: 40' x 20' x 8' standard horse barn with a vertical roof and horizontal sides. The 8' eave height is the outside eave height. Barn consists of a 20' x 20' enclosed structure (with 10' x 10' opening), and two 10' x 20' lean-tos. |
Horse Barn with Horizontal Roof and Sides Shown: 40' x 20' x 8' standard horse barn with a horizontal roof and sides. The 8' eave height is the outside measurement. Barn consists of a 20' x 20' enclosed structure (with 10' x 10' opening), and two 10' x 20' lean-tos. |
More Horse Barn Options... |
|
Half Loafing Shed (many sizes available)
|
Full Loafing Shed
|



